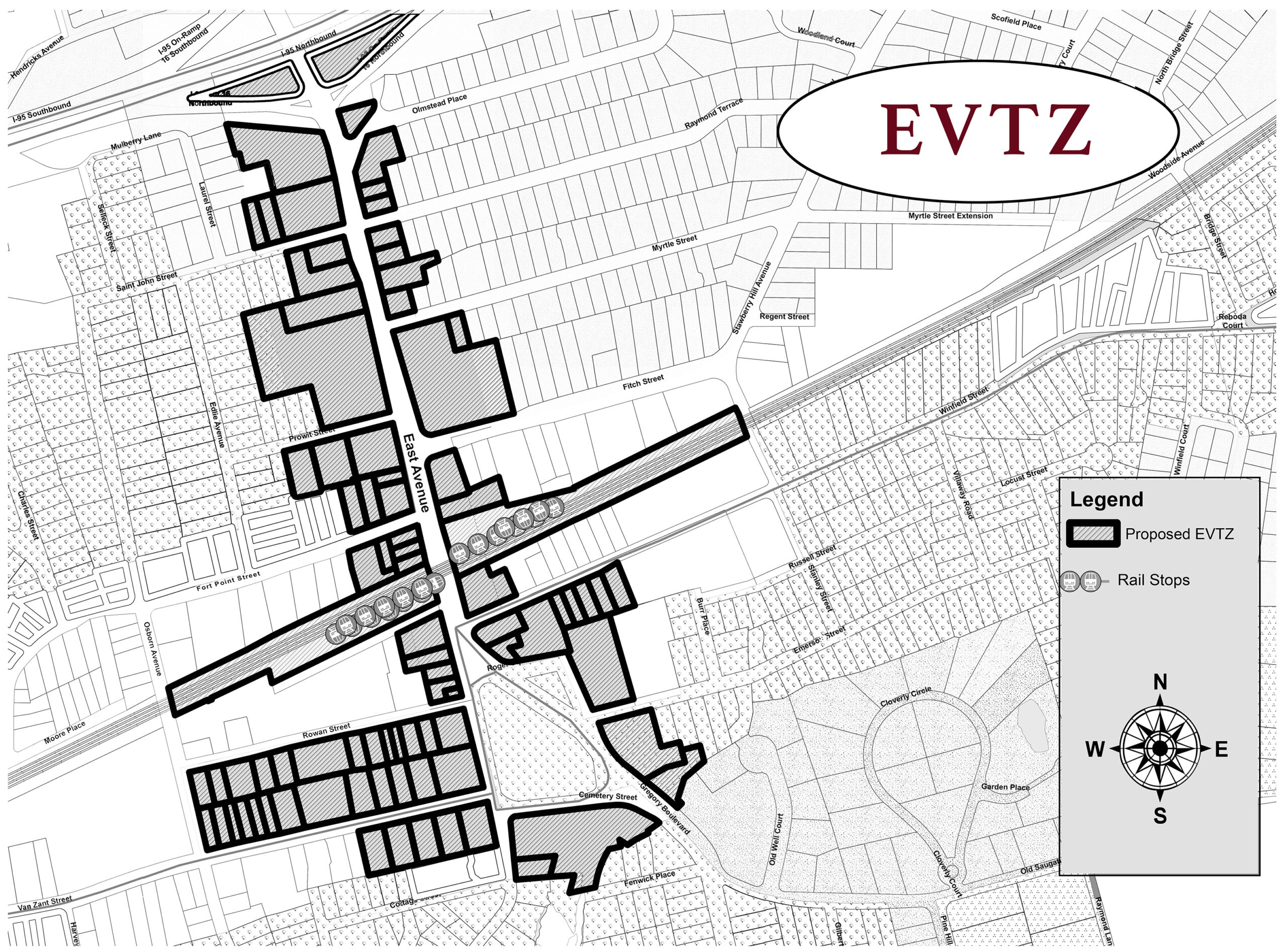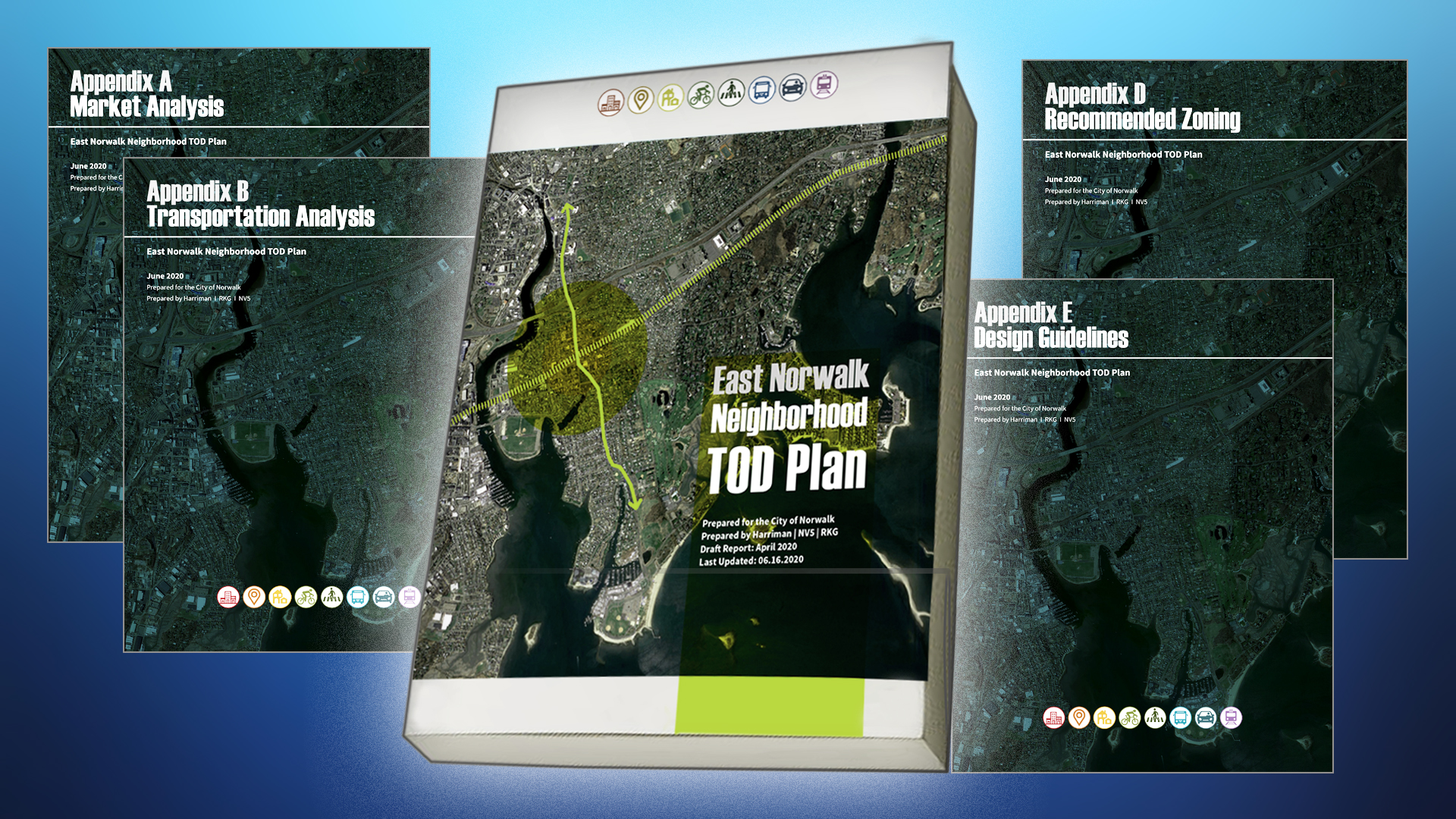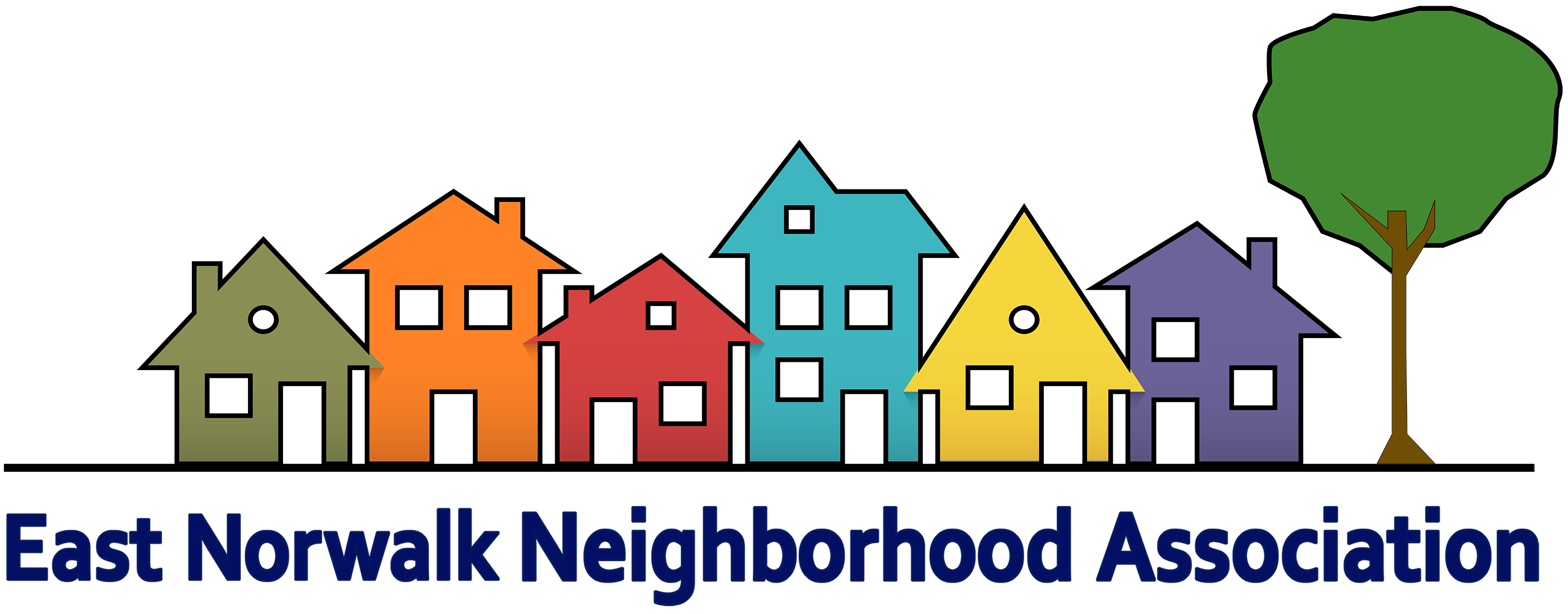THE EAST NORWALK VILLAGE TOD ZONE
Purpose and intent. It is the purpose of this zone to ensure that the unique character of this district is maintained and enhanced for future generations, consistent with the goals and recommendations outlined in the East Norwalk Village TOD Plan (EVTZ).

CONCERNS & RECOMMENDATIONS
- 1. The taxpayers/residents of Norwalk DESERVE the opportunity to meet with City staff and their consultants to fully respond to the short-and long-term impacts this plan and zone change imparts. There needs to be a review with residents and the City on the potential unintended consequences of this zone change. As earlier inputs seem ignored, we need a collaborative brainstorming session to identify modifications that might make this zone change acceptable.
- 2. Current property owners and tenants of every affected property in EVTZ corridor should be notified immediately of this zone change in writing, describing it in laymen’s terms, and including a link to the City website P&Z East Ave TOD /EVTZ page, and to include City contact information for questions and additional information because simply notifying them just before the final Public Hearing is unreasonable & unfair.
- 3. Any further public forums, meetings, or hearings should be offered in person at City Hall or other accessible facility large enough to ensure health and safety measures and supplemented by Zoom or other video conferencing with all participants on camera (unless they choose otherwise).
- 4. No formal Public Hearing should be scheduled on Dec. 15th as the November/December season is when residents are otherwise preoccupied with family, holidays, increased traveling, and work related year-end deadlines; If not withdrawn entirely, a Hearing should be no earlier than 1/31/22.
- 5. Additional Zoning Commission reviews of this proposed plan must be suspended until after the new Combined P&Z Commission is formed and the mayor’s selected Commissioners are appointed, sworn in and seated.
- 6. The other major studies and plans impacting East Norwalk should be completed first so as to better understand their potential impact, and to compare the specific impacts of this EVTZ zone creation as it relates to the Industrial Zones Study, the Zoning Regulations Update Study, the Transportation and Mobility Study and the Industrial/Marine Waterfront Study.
- 7. Residents should be given quantifiable projections based on several scenarios including those with and without Special Permits. Third-party, professional opinions are needed on the short and longterm impacts on city and district services including, but not limited to: schools, police, fire, transportation, public works, recreation, health, building & permitting, electric supply, water supply, sewer services, etc and community services such as ambulance, hospital, and social services. A review is also needed of groundwater level changes from climate change and the projected impact on flooding.
- 8. City staff should provide widely recognizable examples of the possible sizes of floor areas, lots sizes, and heights/widths when citing minimum and maximums for allowable apartment buildings, retail, restaurants, etc so that residents AND Commissioners can consider plan details in the proper context.
- 9. City staff continue to cite infrastructure and public amenities that are already funded and scheduled under other projects as being part of the benefits of the EVTZ plan. Staff should clearly identify which other plans impact East Avenue and whose amenities overlap EVTZ. For example, wider sidewalks, commuter safety & convenience, and improved streetscape are already being addressed in both the East Avenue widening/lowering project and the DOT/MetroNorth Walkbridge project, with both plans having required no zoning changes.
- 10. One & two-story buildings should continue to be allowed under the new Bulk/Height schedule for EVTZ to ensure structural diversity that is visually appealing; to minimize corridor parking requirements; to avoid the possible “canyonization” of East Avenue; to ensure improved & increased natural daylight areas; to allow for lower cost investments by current property owners with room for future incremental vertical growth.
- 11. The threshold for being allowed to construct a 3-1/2 story structure must be so stringent as to require the maximum public benefits, as proposed by each developer and vetted by the public in a Public Forum, paid for by the applicant, and in a manner and format that favors the residents (location, timing, accommodations, materials, full disclosures of project details including # and sizes of units of retail, office and residential, projected rents and lease terms (as presented to financial institutions).
- 12. The “Amenities Bonus Point System”, as currently drafted, is a toothless fast-tracking of Special Permits, effectively making the entire EVTZ baseline at what is allowed for Special Permits – that bar is too low. The point system either should be removed from the plan or overhauled to provide meaningful, maintainable public improvements and amenities that primarily benefit Norwalk residents, and not the developer and their tenants. Should a modified Amenities Bonus Point System remain, the EVTZ text amendment must remove the following ability for the Zoning Commission to subjectively assess any new amenity offered by a developer: “Should an applicant propose an amenity which is similar to and in keeping with the intent of the regulations, the Commission may allow this amenity in addition to the other amenities in this section.”
- 13. Substantial and non-negotiable penalties must be created to ensure full & timely compliance with any amenities and all permit conditions imposed by the Zoning Commission. The burden to determine if an amenity or condition is feasible and sustainable must rest solely with the developer during the application review process. Public amenities with desired aesthetic features and materials are very often the first items pulled out of an approved zoning application by developers by claiming either an “unforeseen” inability to include it, or worse, a financial hardship due to reduced profit margins if they include them. As to the latter, we contend that a developer’s desired profit margins should never be a consideration by our Planning and Zoning Commissioners or City staff.
- 14. The current properties in the EVTZ corridor, in particular the existing one & two- family homes, should be allowed to develop their properties under existing zoning regulations OR the new regulations, whichever they determine is best, instead of being eliminated as allowable uses and designated as “non-conforming”, therefore unable to expand or rebuild once EVTZ is approved.
- 15. Any local, regional, State and Federal grants for residential or commercial façade improvements should be available to all property owners in the EVTZ corridor and not just those in the specific TOD areas surrounding Osborne Avenue.
- 16. The allowable size of Retail under Site Plan Review must be reduced from the proposed “less than 25,000sf gross floor area” to “less than 6,000sf gross floor area”; Restaurants & Taverns limited to less than 4,000sf gross floor area; and brew pubs/distilleries be allowed only by Special Permit.
- 17. In order to comply with the Transit Oriented Development goal to create a more walkable neighborhood, and in keeping with residents’ desire to reduce traffic congestion and auto emissions, the plan should either specifically prohibit drive-thru businesses such as fast food, banks, and drug stores OR require that their approval be subject to additional Public Hearing(s).
- 18. The City should consider requiring all major developments of assembled parcels to make a good faith effort to hire (and train, if necessary) local residents for construction and continued operations; and that local entrepreneurs receive preferential access to the reduced market rate commercial retail, maker, and office space; and allow for temporary, rotating pop up retail space as a means of encouraging start-ups and entrepreneurship.
- 19. Retail space must be appropriately designed in order to accommodate a sustainable mix of small, medium and large ventures, thereby providing access to small and/or local operators instead of just the national chains and large franchises that are most desired by developers and leasing agents.
- 20. Developers and any subsequent owners of large scale mixed-used developments should contribute to a yet-to-be-determined Village Special District Fund for future infrastructure improvements, community events and village-style seasonal decorations.
This list of considerations is not exhaustive and may be modified as new information becomes available during any further review of the EVTZ Text Amendment and Design Guidelines.

The Transit-Oriented Development Plan has been approved and is moving forward in East Norwalk
Norwalk has been undergoing planning for East Norwalk to guide growth and development in and around the East Norwalk train station. The plan is being developed with the help of stakeholders including the public, area businesses, and other city residents and representatives to create a vision for the future, and help guide recommendations for appropriate uses for the land and scale of development in the East Avenue train station area. Below we’ll take a look at some of the proposed recommendations
A New Village District for East Norwalk
One significant recommendation is the creation of a new village district for the area, concentrated on East Avenue. This will require all development to adhere to design guidelines that control building architecture, streetscape, site layout, signage and landscaping . The city would also allow some buildings to have additional height and a moderate increase in the number of residential units, above ground floor commercial spaces, provided they include certain amenities that positively impact the community.
Benefits of this include additional revenue for property owners as well as promoting mixed-use development, so residents could live close to commercial and transportation options. As part of developing the district, the plan proposes putting in place a street and facade improvement program in the areas of Charles Street & Osborne Avenue, north of Fort Point Street, similar to the program used in SoNo.
What Could New Development Look Like?
So what could the new village district look like? The study team put together a rendering and buildout of the corner of East Avenue and Winfield Street to illustrate what is possible. The new regulations could allow slightly taller buildings (1 additional story than currently allowed) in exchange for a large pedestrian plaza with other features such as fountains, public arts, public WIFI and/or public seating, as well as a shared parking lot to the rear of the development. In addition, sidewalks around this parcel could be widened to encourage pedestrians and to make room for possible outdoor dining space.
It is important to note that this plan has no mechanism or recommendation to take anyone’s property or force them to change their current use. The Plan is meant to guide development, if and when change occurs.
Improvements Toward the Norwalk River
In East Norwalk, as you go closer to the Norwalk River, one possible improvement would be to explore the relocation of the DPW garage elsewhere in the City. This site could be used for a variety of other uses, ranging from marine commercial use to open space. Closer to South Norwalk, the study team suggested the creation of a promenade along Seaview Avenue, connecting the Cove Avenue area to SoNo. The promenade would be another great resource for Norwalkers, with amenities that could be used for recreational and entertainment purposes.



